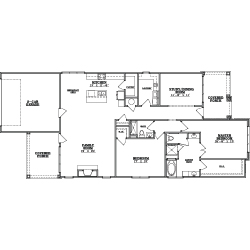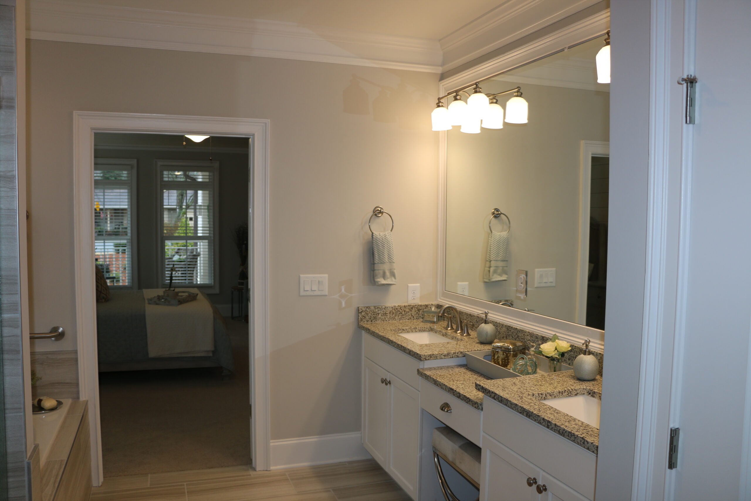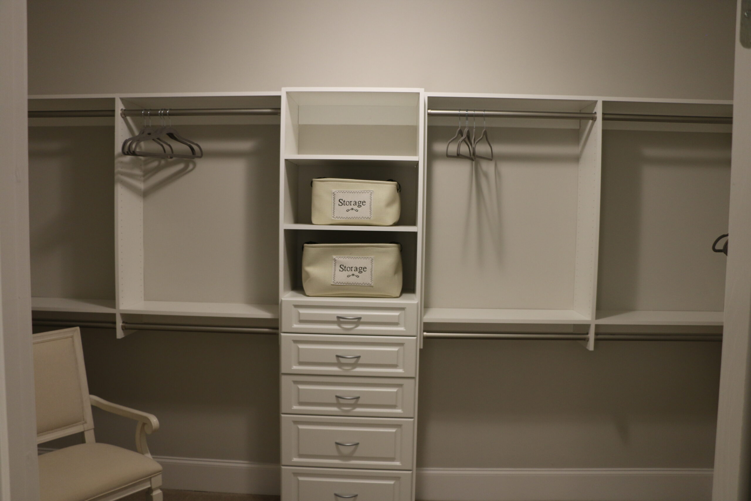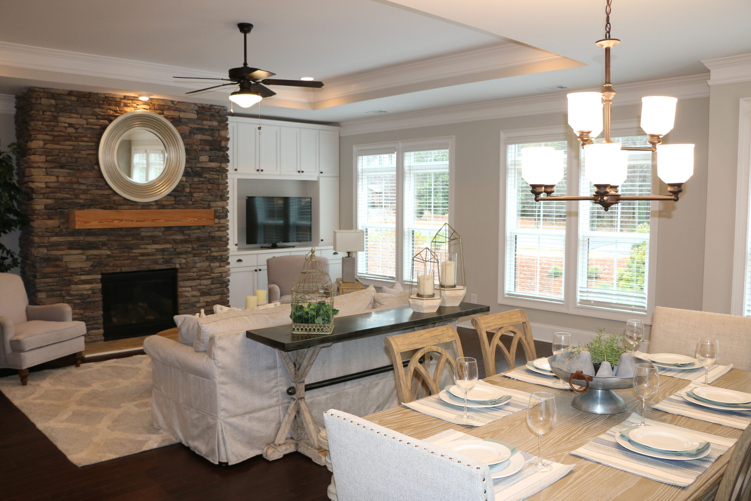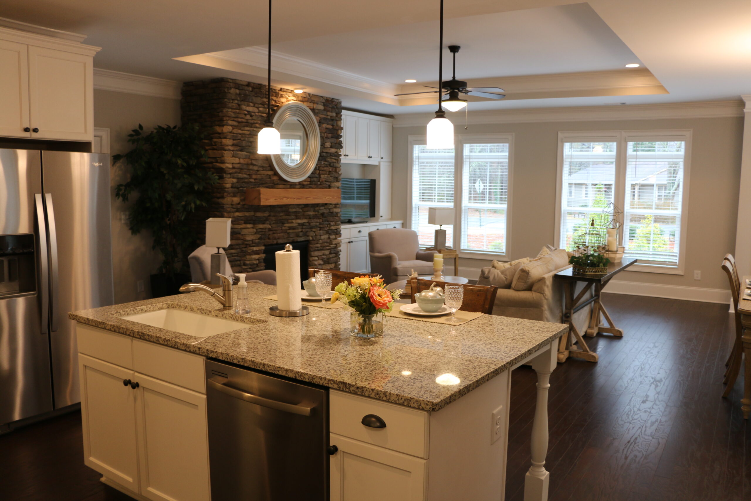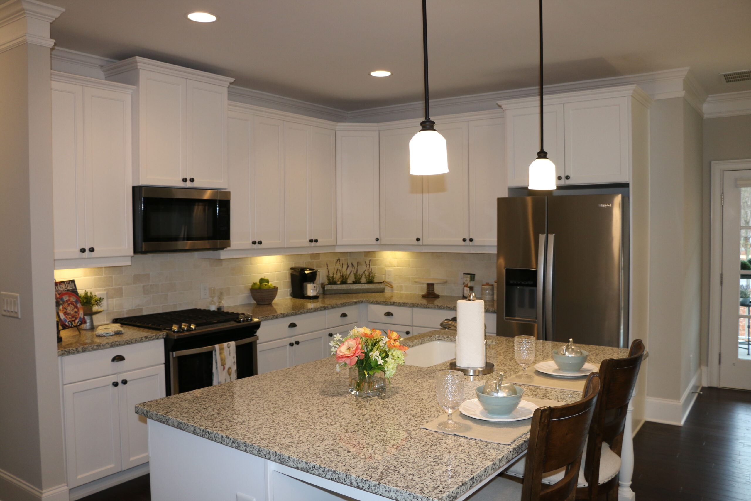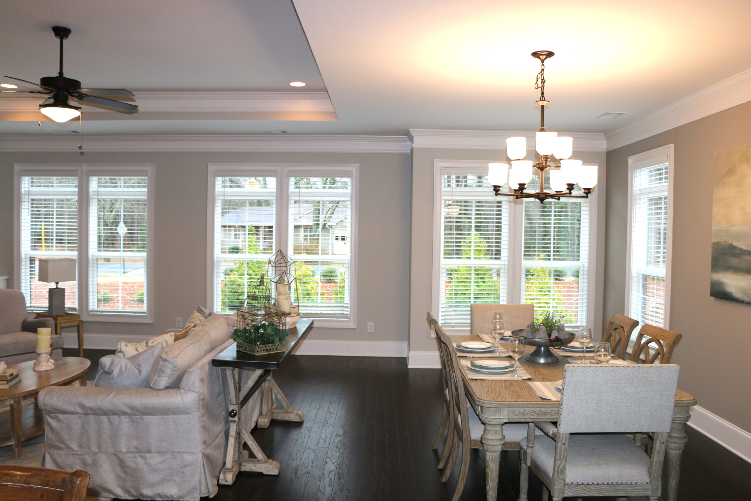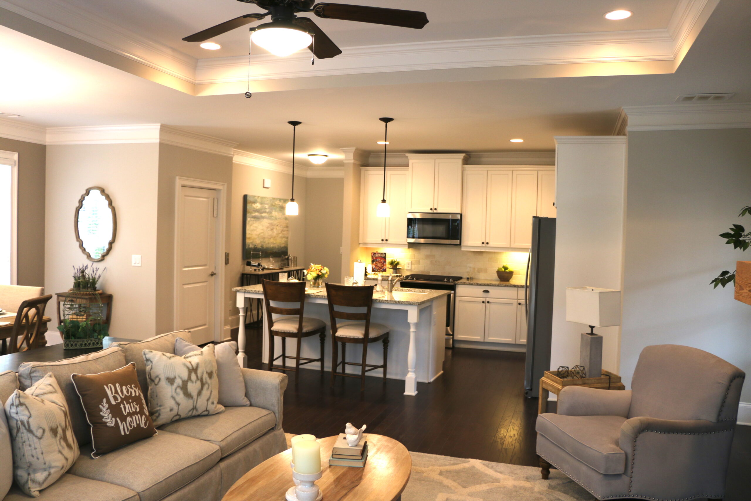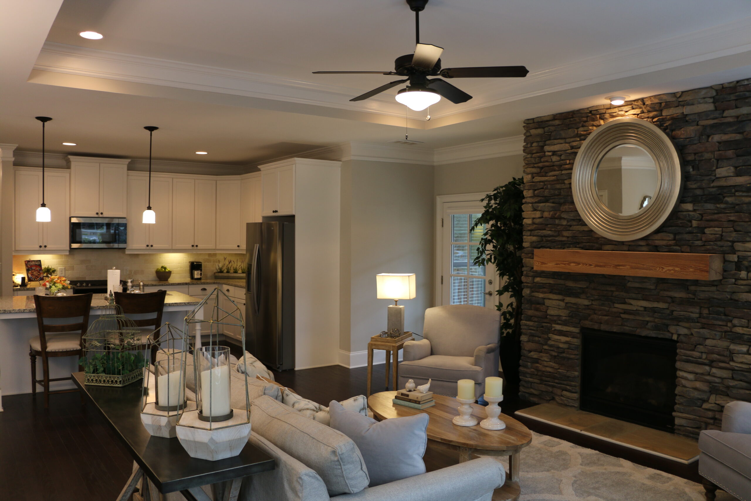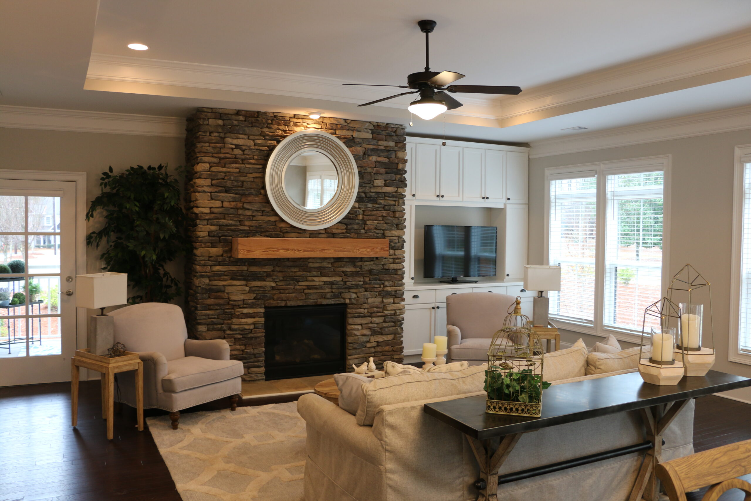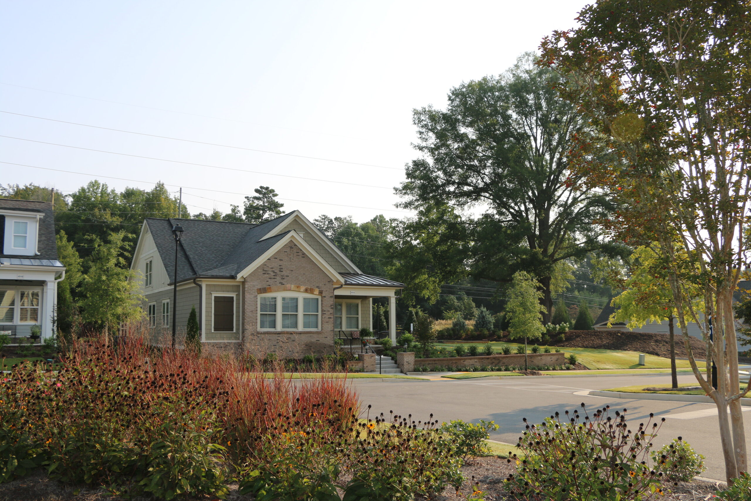Water Oak Cottage
2039
Square Feet
2
Bedrooms
2
Bathrooms
Our largest single-story cottage floorplan has a timeless appeal as it has all the desired features one would want, all on one floor. The 1st level floor plan is graciously open and connects the master bedroom, bath and study with the kitchen, living room and dining room in an accommodating manner through to the garage. Hardwood flooring throughout, with 9ft. ceilings and crown molding with tray ceiling in the large master bedroom make for relaxed living. Custom lighting and cabinetry, stainless steel appliances, gas fireplace, walk-in shower and garden tub leave nothing to be desired in this two-bedroom masterpiece. Additional amenities include two covered porches with ceiling fans, separate washer and dryer room, library/study and two-car garage.
- Full sized kitchen with full sized, stainless steel appliances, gas cooktop, walk in pantry, granite countertops and island
- Spacious family room with gas fireplace
- Spacious Dining room
- Private foyer and elevator
- 9-foot ceilings with crown molding
- Hardwood flooring
- Master bedroom suite with custom walk-in closet
- Master bathroom with granite-topped his and her vanities,
- Master bath includes attractive tub and tiled zero entry walk-in shower
- Second bedroom with walk-in closet and full bath with zero entry, walk in tiled shower
- Attractive Study/Library with glassed French doors
- Covered porch with ceiling fan (screened in optional)
- Two car garage with interior access
- Laundry room with washer dryer, cabinets and sink included
- Full security system to fire and police
Services included and paid for:
- Gas
- Electric
- Water
- Trash removal
- Security monitoring
- All exterior maintenance including yard service
- Basic cable TV (prewired for internet)
- Property taxes
Let's get in touch.
"*" indicates required fields
